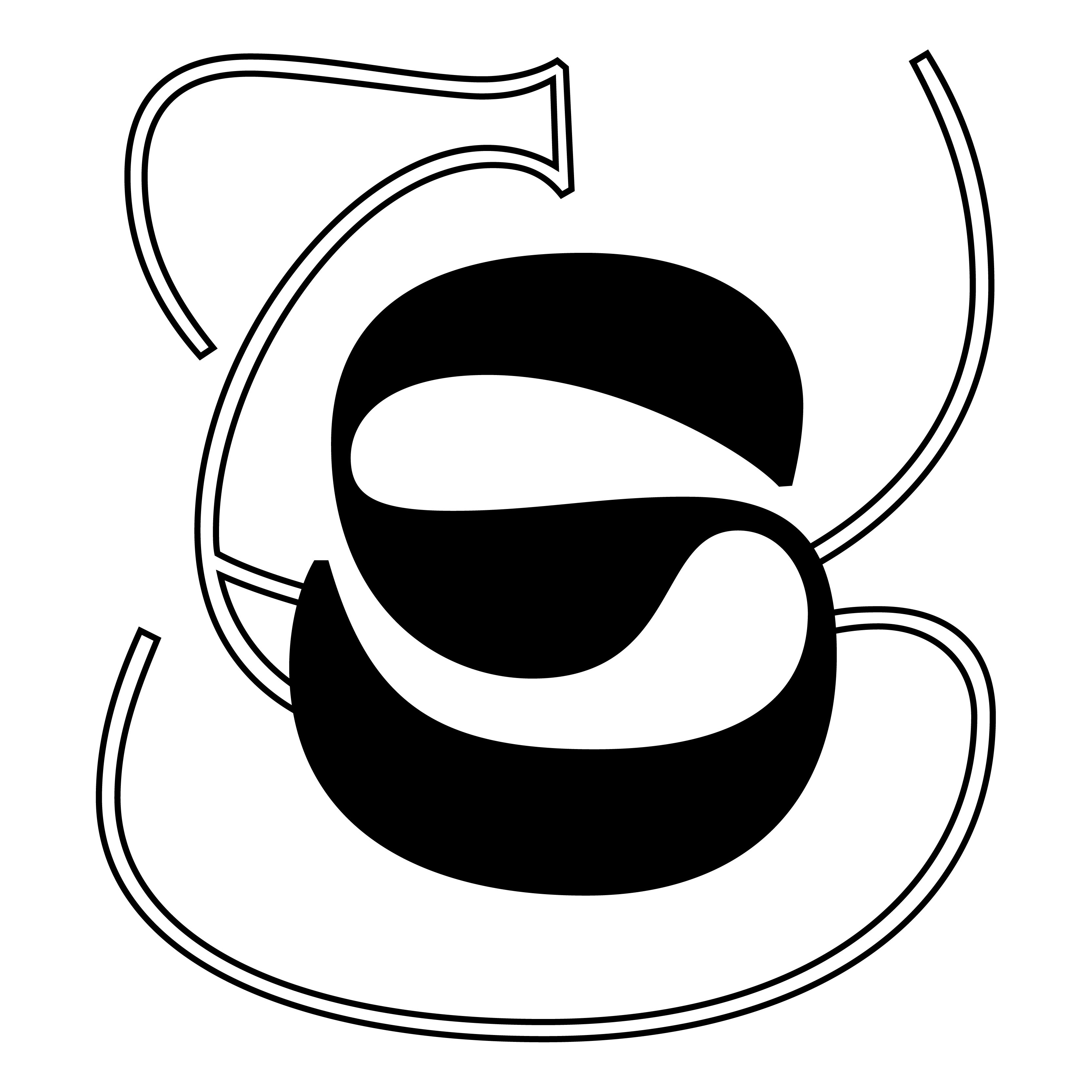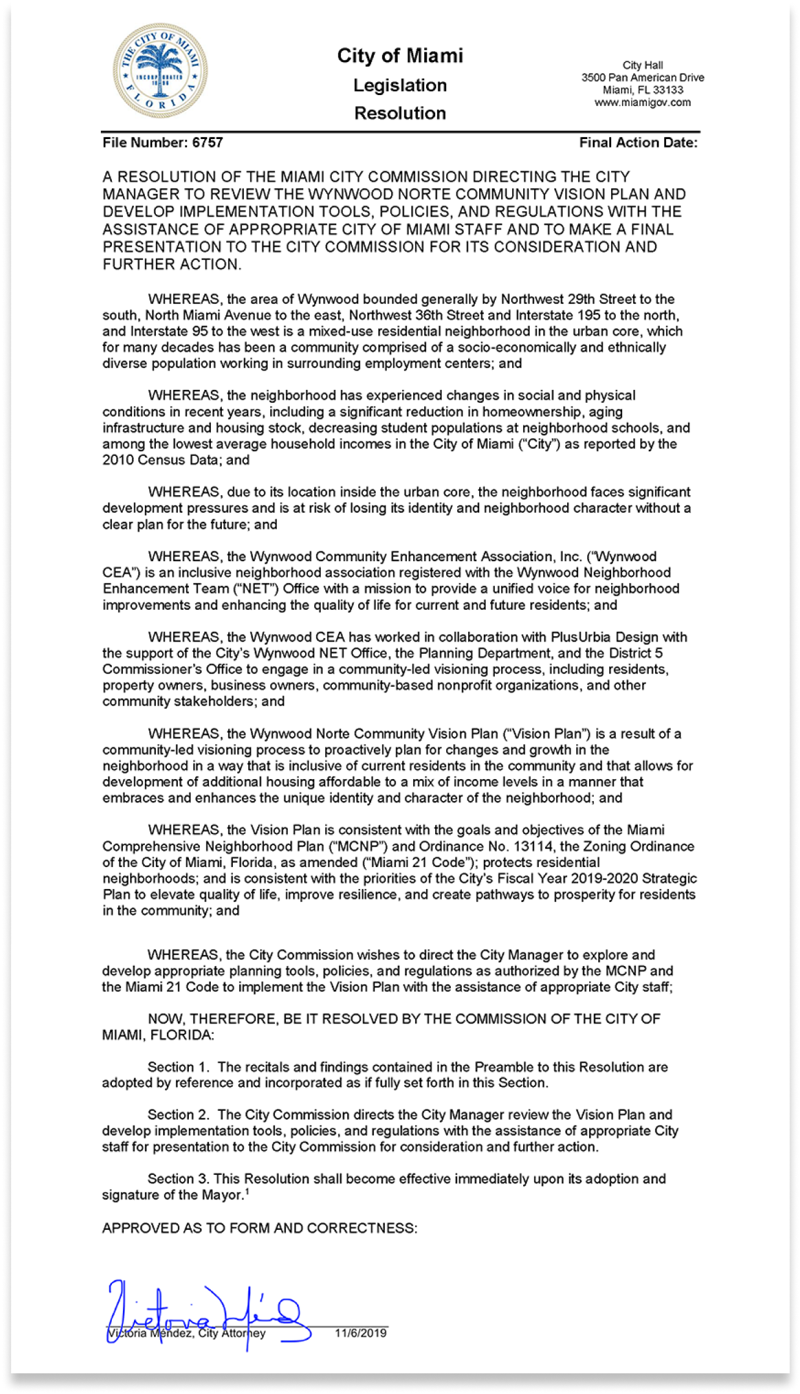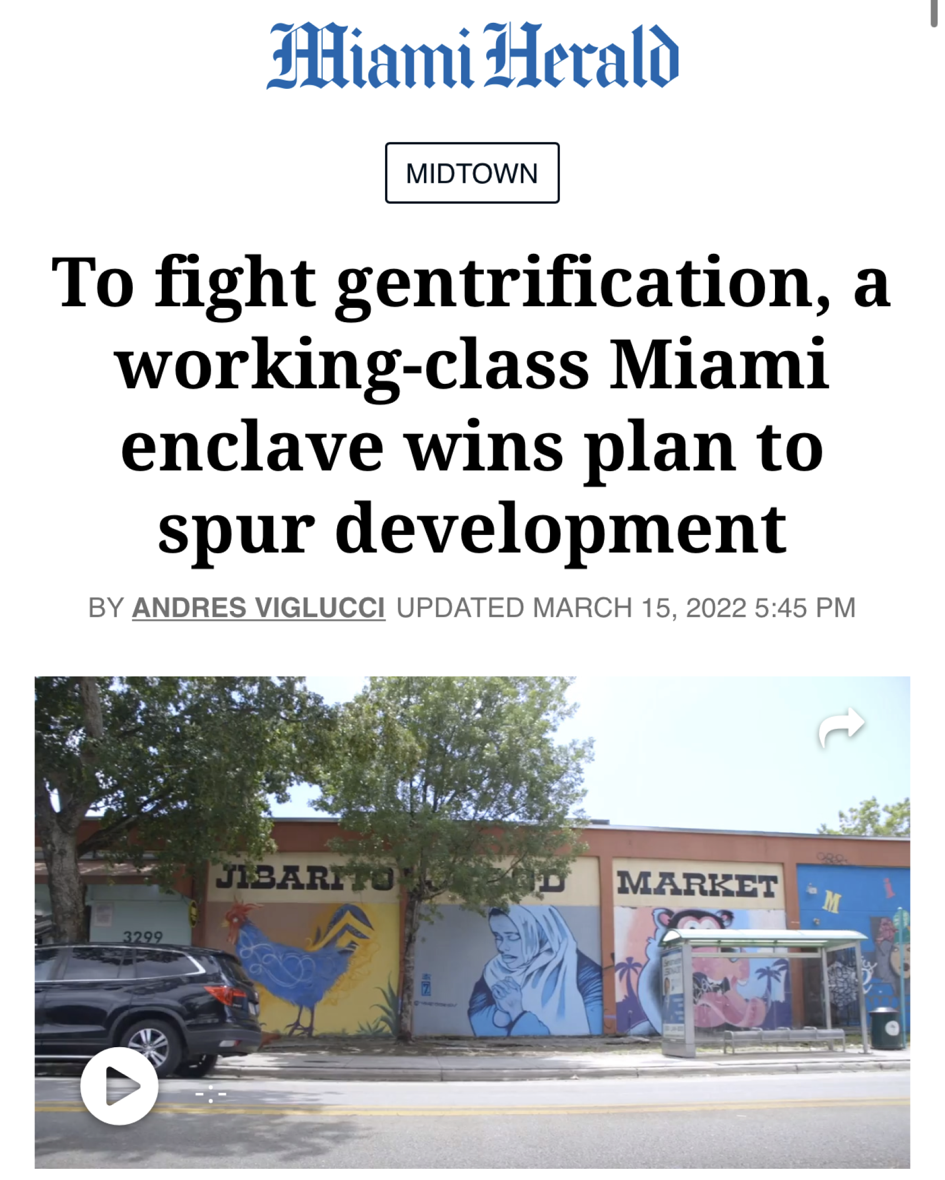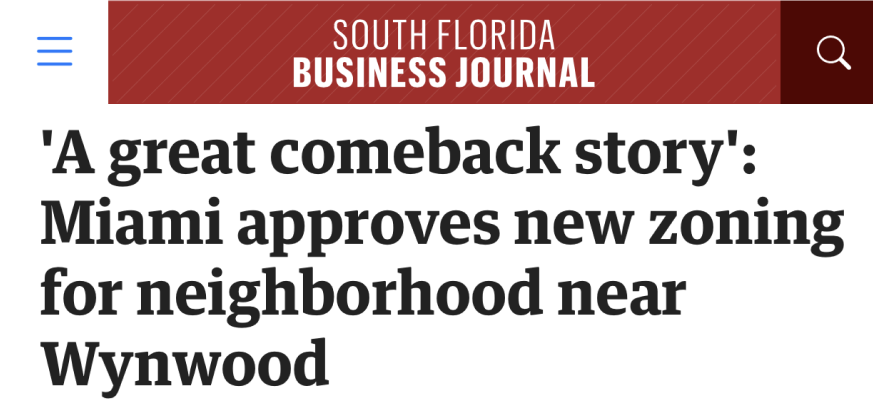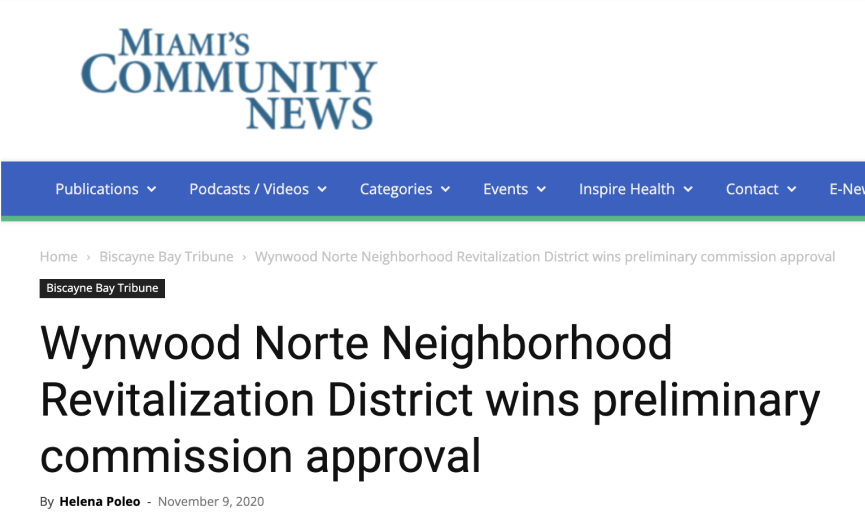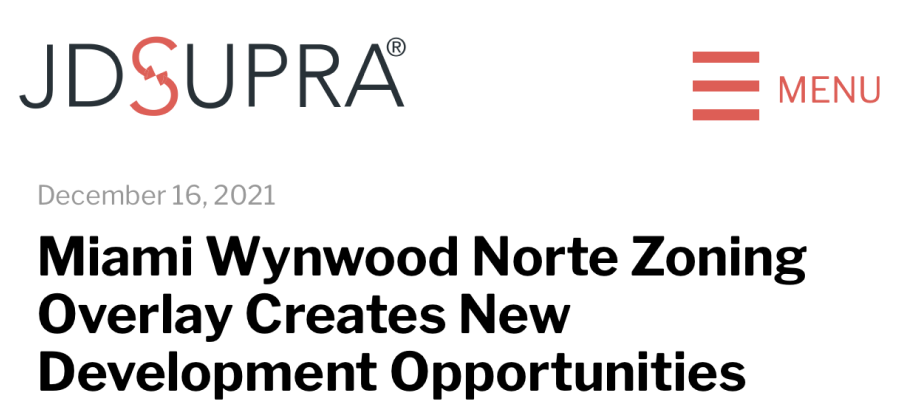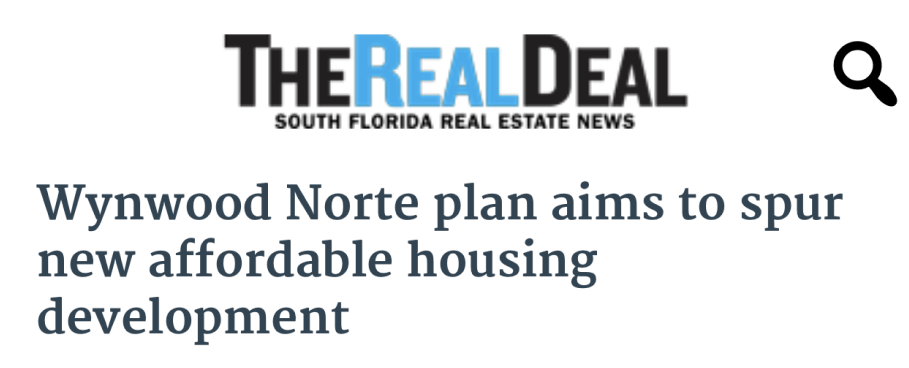Stakeholder Management / Contextual Inquiry / Research Recommendations
Wynwood Norte
While at Plusurbia Design, I took ownership in the planning, moderation, and synthesis process that informed urban design policy recommendations. I organized a 2-day co-design workshop with residents and stakeholders. I also designed an online survey and created artifacts to communicate research findings to non-technical audiences.
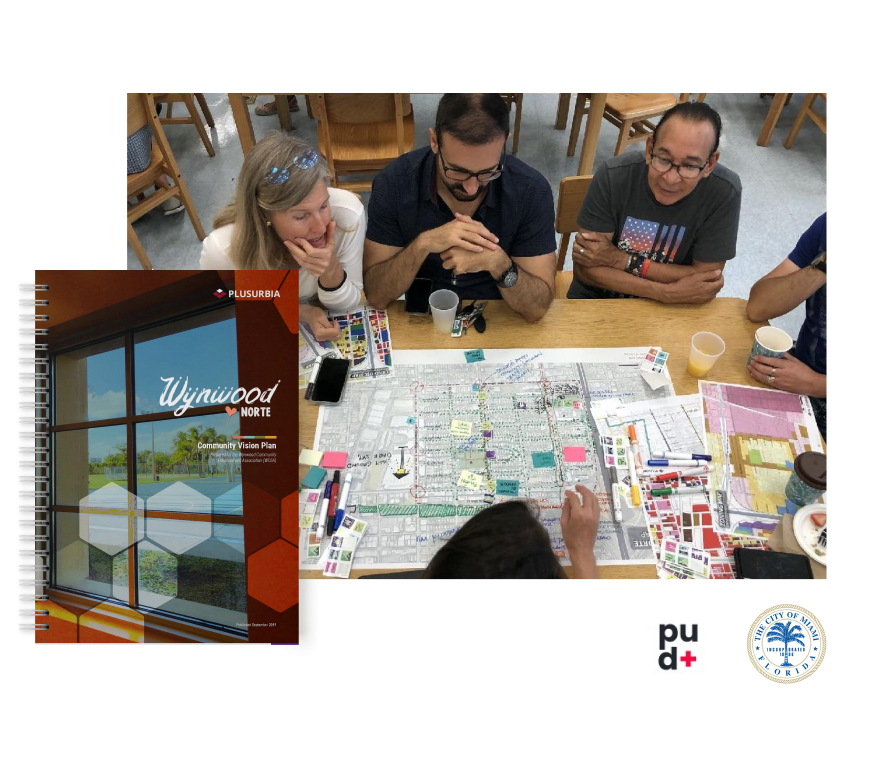
Project Type
10-year growth recommendations proposed to receive City of Miami buy-in
Timeline
6 months
Discovery (10 weeks)
Synthesis (4 weeks)
Design + Refine (8 weeks)
Delivery (2 weeks)
Team
Cristina Parilla, Visual Designer
Frances David, 3D Designer
David Soto, Mobility Engineer
Manuel de Lemos, Project Manager/ Architect
Juan Mullerat, Project Lead/Urban Planner/Architect
C-Street Collaborative, Community Outreach
Client
Wynwood Community Enhancement Association
Methods
Desk Research
User + Stakeholder Interviews
Focus Groups
Contextual Inquiry
User Survey
Co-Design Workshop
Tools
Adobe Suite (Id, Ai, Ps)
Keynote
Zoom
Challenge
Our team was tasked to help align the needs of a variety of stakeholders of Wynwood Norte in Miami, a working class neighborhood at great risk of climate gentrification. The neighborhood lacked community representation, leaving residents voiceless in shaping their future. We needed to identify, synthesize, and translate stakeholder needs into policy recommendations to receive buy-in from the City of Miami and inform how development growth should be shaped.
Methodology
I scoped the research plan (outlining research objectives, timeline, participant criteria, discussion guide), created artifacts to communicated findings, and collaborated closely with my design partners to prototype the opportunities defined. With our community outreach partner, we strategized recruitment together - targeting those who had a existing relationship with the neighborhood — resident, developer, community leader, public official, developer, etc to bring into the co-design process.
Foundational / Discovery + Framing
- 5 1-on-1 In-Depth Interviews with developers
- 2 Focus groups with 8-10 developers each session to conduct collective scenario-planning on interest
- User Survey with 60+ responses to assess respondents visual preferences, infrastructural concerns, neighborhood amenities
Generative / Ideation + Co-Design
- 2-day bilingual (English + Spanish) co-design community workshop with over 30+ attendees per day
- Conducted 1 unmoderated visual preference activity to get a quantitative understanding of stakeholders choice towards architectural options
- Faciliated 1 group neighborhood asset mapping exercise to gain insight into pain points
Key Insights
1. While developers appear singularly focused on increasing their return on investment, they're willing to compromise to buy-in to holistic neighborhood benefits if the right incentives are in place

Opportunity Area
Offering developers case-by-case technical support to create developments tradeoffs that allow them increased development capacity and parking reductions in exchange for contributions to a Public Benefits fund and % allotment for affordable housing in any new development
2. Existing neighborhood residents often converged pain points around infrastructural concerns and safety, revealing the essentialness of physical improvements as resident priority

Opportunity Area
Partner with other city agencies to make more short-term improvements that address infrastructure — new trash cans, better lighting etc to satisfy their more immediate needs
3. Recommendations must be based in a balance of reciprocal trade offs and appropriate delegation for implementations

Opportunity Area
Create Implementation Matrix to suggest how/who responsibilities lay to address recommendations
How might we create a vision for this Miami neighborhood's 10-year growth horizon representative of developer—resident needs?
Solution
Technical guiding 90-page framework of recommendations that the Planning Department can use to identify, discuss and propose the future of the neighborhood through actionable insights categorized into 4 pillars: identity, mobility, green space, and building. Additionally crafting an actionable recommendation matrix to identify responsible parties for plan’s future execution. Continued implementation support for City of Miami Planning + Zoning Department after its initial plan approval towards codified legislation.
Outcome
- Recommendation documentation handoff to City of Miami Planning Department
- With technical advisory on implementation to the Planning Department, the plan was translated and codified into official zoning regulations for City of Miami District 5 ruling any modification to existing development and the construction of any new future development
If we had more time, we would...
- Maintain stronger feedback loops with community members in the design process
- Construct card sorting or concept testing exercises for developers to settle on common architectural “archetypes”
- Create timeline horizons of each phase of progress to keep accountability in improvements implementation
Project Reception
⟡ Disclaimer: This is an abbreviated version of the case study. For full details, feel free to reach out here.
More work below
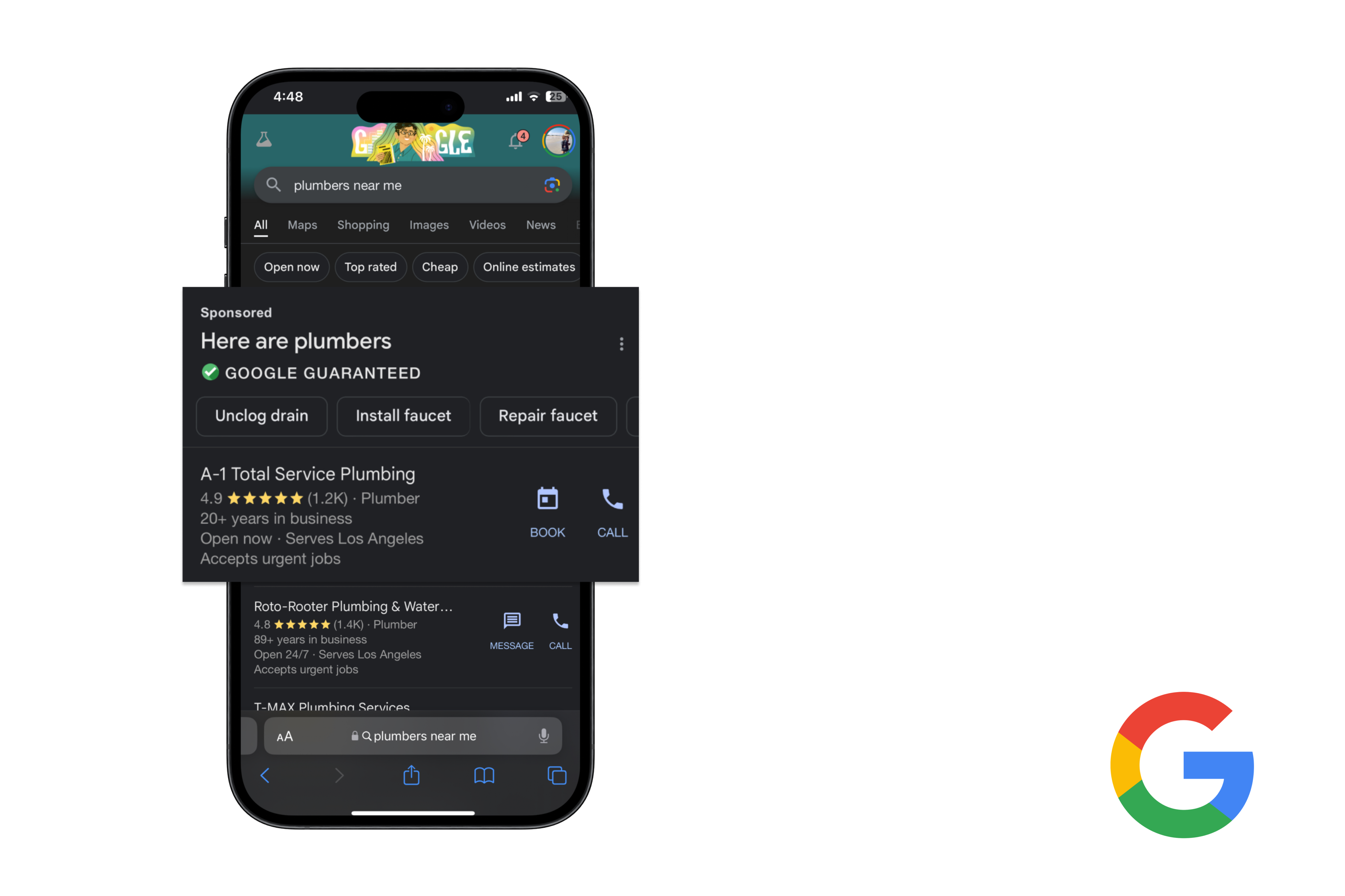
Google Local Services AdsUser Interviews / Concept Testing / Survey Design
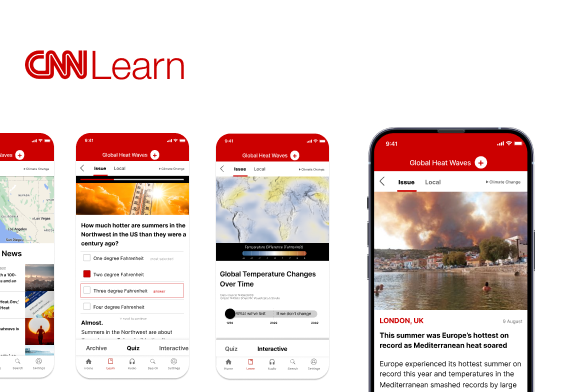
CNN LearnUser Interviews / Archetype Building / Generative Ideation
